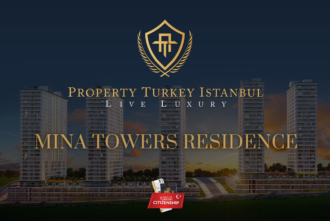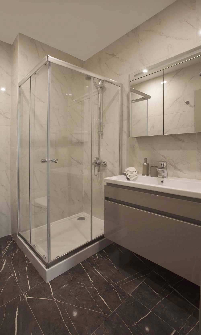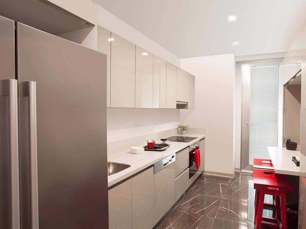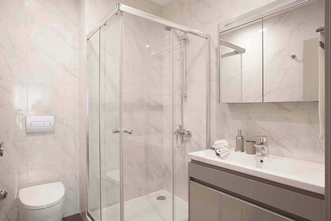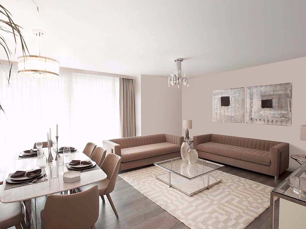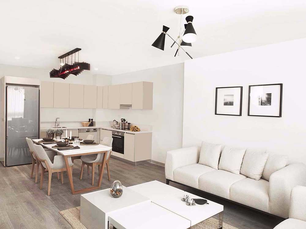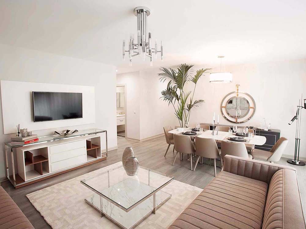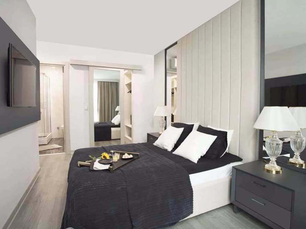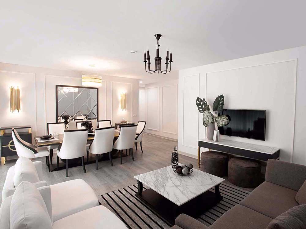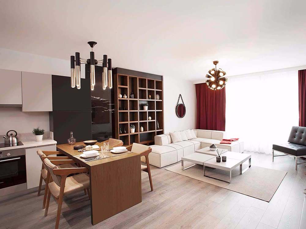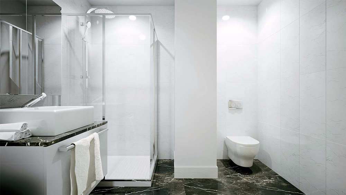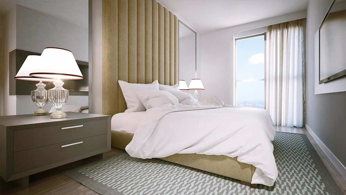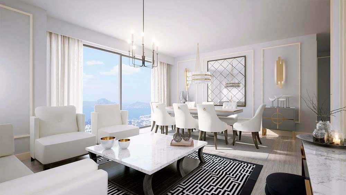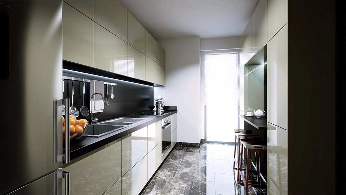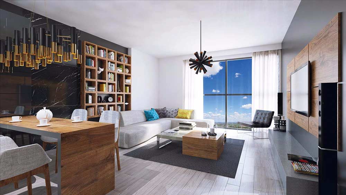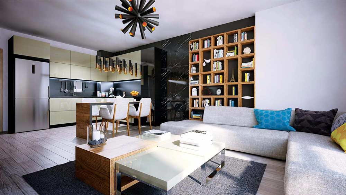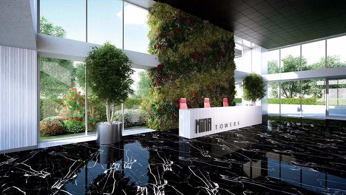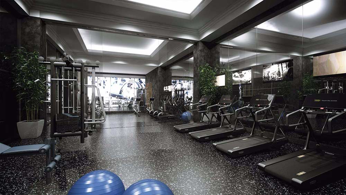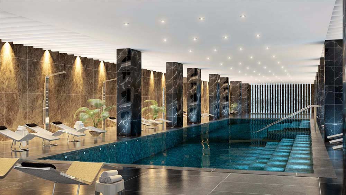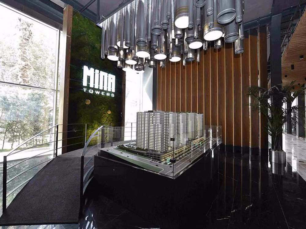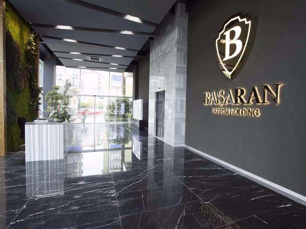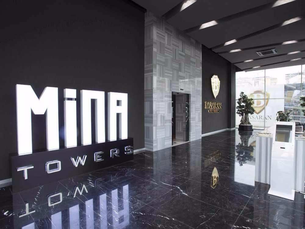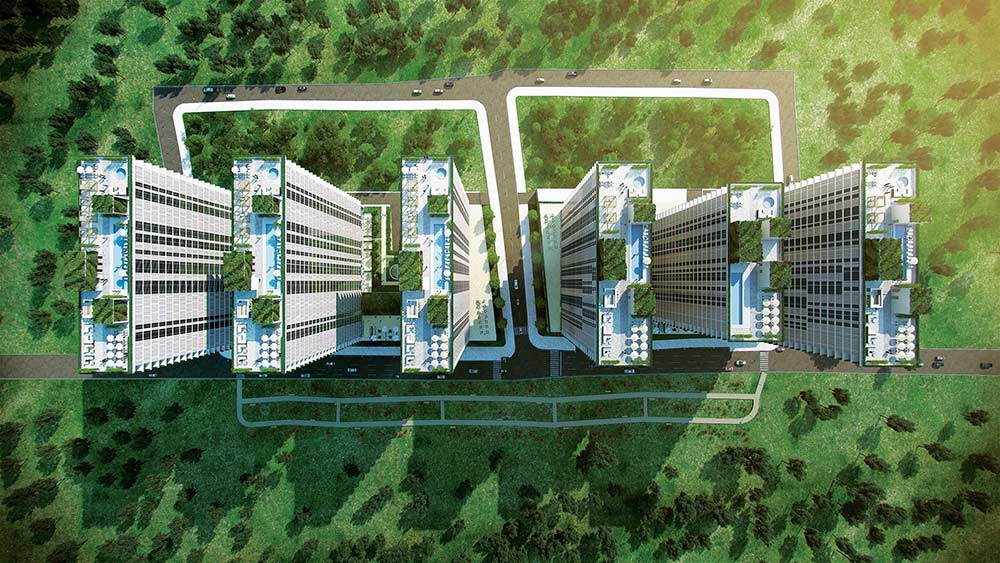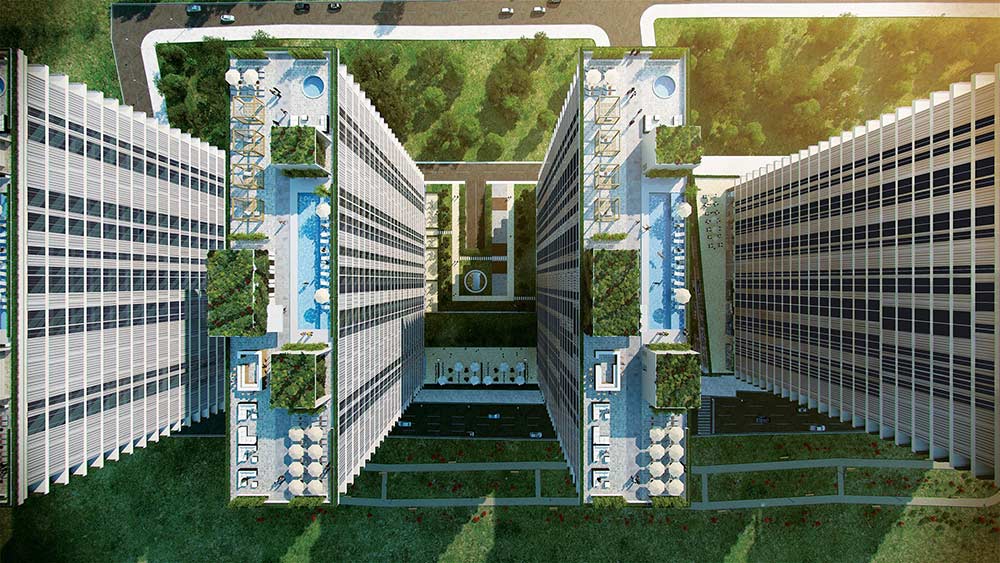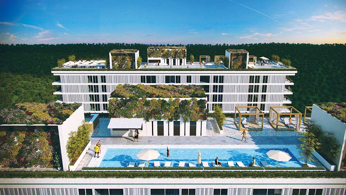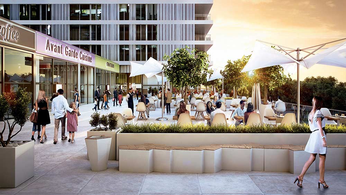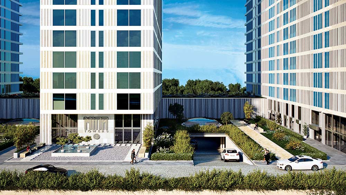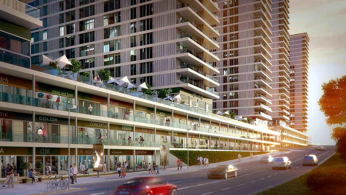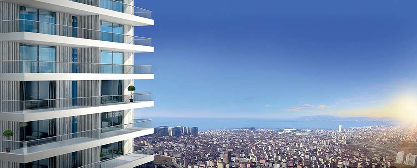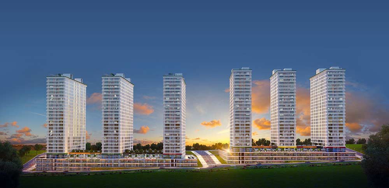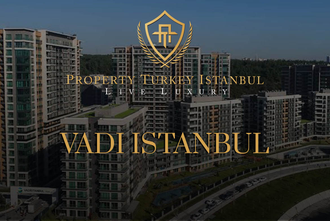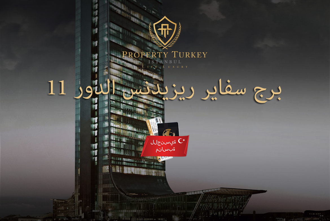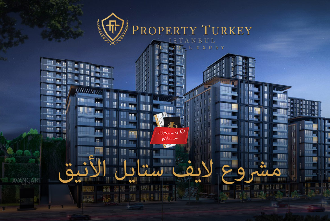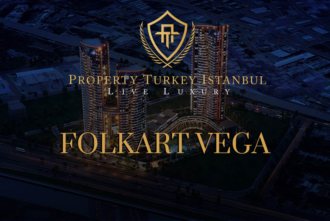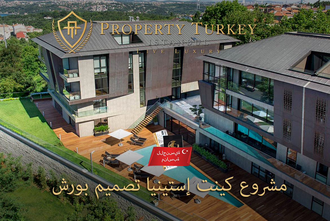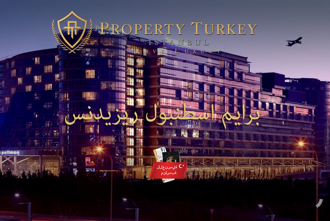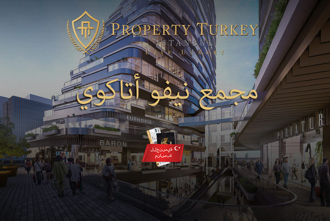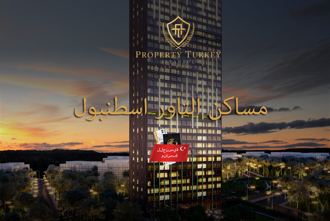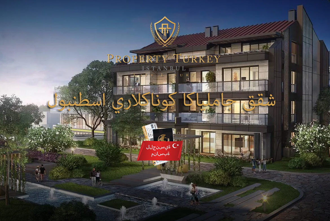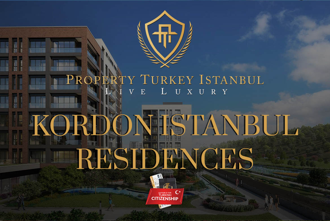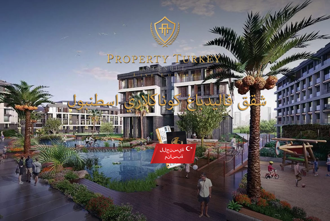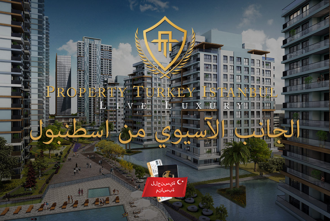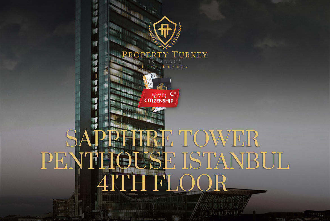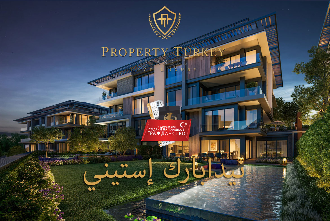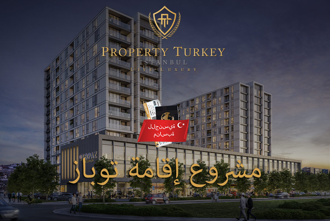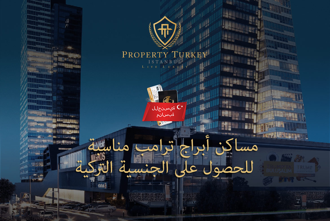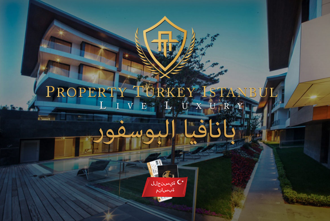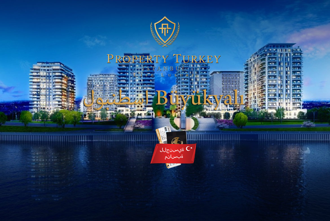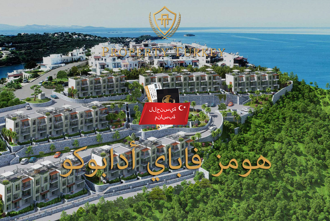
Mina Towers
مسكن
Istanbul
For a happy living space ,first many truths should be together. Now in Fikirtepe, developing center of Anatolian side of İstanbul, a very special living space project designed down to the last detail for an enjoyable life is raising.
The right place…
With a convenient location offering easy access to bridges, airport and Kadıköy - one of major centers of İstanbul , and public transport facilities, Mina Towers is located in the center of the city. Furthermore, it offers a tranquil and peaceful living space focusing on efficient and correct use of the land, energy and water, where you can see the sea from your window.
Good life… At Mina Towers comprising of 3 towers, each with 23 storeys, built on a land of 26.000 m2 in total, an enjoyable life is waiting for you with outdoor and indoor swimming pools in each tower, as well as fitness, spa, steam rooms, walking parkour, playground and shopping facilities enabling you to meet all your needs without going away from your home.
You will never drift away from city or nature in Mina Towers.
How about living in a a home filled with happiness, in an uplifting location for a perfect life?
Mina Towers is located in the center of Anatolian side, at the heart of rapidly developing and improving province; Fikirtepe. Located on the new attraction called Mandıra Street, Mina Towers has become the leader of change in the region thanks to its easy accessibility and luxurious life.
Instead of trying to adapt to changes, wouldn’t you like to be a part of the change that gives way to progress?
You can be a part of the changing lifestyle of Fikirtepe with Mina Towers. With its all-purpose elegant shops, large and spacious living spaces; outdoor and indoor swimming pools, Mina Towers changes the lives of its owners and also sets a course towards Fikirtepe developing with change.
Are you ready to make the right investments to have a happy life?
Thanks to Mina Towers, you can both invest in happy days ahead and also settle in the heart of a district developing by gaining value. Being one of the most significant projects of Fikirtepe region rising in value each day, Mina Towers is ready to provide you with an ever -on -the-rise gain.
Everything you desire is here
You may find everything you wish in Mina Towers and its surroundings From textile to food , every kind of stores is waiting for you in Mandıra Street. You may also cater all needs of your house without having to leave your complex, thanks to the shopping facilities of Mina Towers.
A life full of sports
Rules of a healthy life are now re-set in Mina Towers. The sports center within the complex aims to ease your life for fit and active experience thanks to its facilities. Now doing sports will be much more enjoyable for you.
Sit back and enjoy
How about turning relaxation into a ritual of health and peace in Mina Towers with outdoor-indoor swimming pools, spa and sun terraces?
A living space full of happiness
Mina Towers offers a living space where families can spare their times in safe. It ensures a peaceful life where you may enjoy your spare time with your family thanks to the walking trails, playgrounds, car park and lobby concierge services. Situated in the heart of Fikirtepe renewing day by day, Mina Towers has a wide range of social life facilities in the region. Thanks to the residences, stores and recreational areas located on improving Mandıra Street, it is very easy to access everything you need in Mina Towers
TECHNICAL SPECIFICATIONS OF MİNA TOWERS
CONSTRUCTION in GENERAL
• Statistical calculations of the project are based on applicable Turkish Standards and latest earthquake regulations.
• Conventional system shall be used as main statistical structure.
• Foundations shall be resolved as spread footing.
• Facade of the blocks shall be ceramic with natural stone look or composite coating selected according to the Project.
• Climate control of facade woodworks shall be provided with controlled double-glazing or heat-insulated aluminum or PVC.
SECURITY
• Security points shall be provided for vehicle and pedestrian entrances as specified in the layout plan.
• 24/7 monitoring records shall be available from the security center.
• Visual intercom system shall be installed. Voice and video conmunication shall be possible from the apartments, block entrances and security points.
RECREATIONAL FACILITY
• An outdoor swimming pool shall be provided on the roof of each block.
• Each phase of the Project shall have a SPA center comprising of an indoor swimming pool, fitness center, children’s club, lounge and related facilities.
PARKING GARAGE
• For each apartment, there shall be suitable number of closed parking lots based on apartment type and its sqm.
ELECTRICIAL WORKS
• All electrical installation shall be made in compliance with the latest regulations.
• 100% auxiliary energy shall be supplied to the common areas via central generator units.
• All electrical components, switches and plugs to be used in the electrical installation shall be earthed in compliance with TSE and/or CE standarts.
• Grounding and lightning protection system will be provided in accordance with IEEC (International Electric-Electronic Standard).
MECHANICAL WORKS
• Central heating and warm water system installation shall be provided and individual usage shall be ensured by installing share meters at the
apartment entrances in accordance with the Energy Performance Regulation.
• Air ventilation will be provided through exhaust ventilation system equipped in bathroom and kitchen.
• Cooling system will be done with air conditioners in living room or/and master bedroom based on apartment type.
• Water storage tank and distribution system with a sufficient capacity shall be provided against water cut and/or insufficient pressure.
FIRE SYSTEM
• Where applicable in the project and in accordance with the fire regulation, the apartments, common areas and garage parkings shall be equipped with
fire extinguishing system, and water inlets and fire cabinets shall be installed in floor halls.
ELEVATORS
• Suitable numbers of elevators with proper speed, brand, model and size, equipped with emergency evacuation installation, eartquake sensor,
ventilation and intercom system shall be provided in accordance with the targeted project standards.
DOORS
• Apartment entrance doors shall be in compliance with the concept and fire resistance
• Internal doors shall have wooden body with membrane or PVC coating.
• All fire escape doors will be in accordance with the latest fire regulations.
CLOSETS
• Cloakroom closets shall have wooden body with membrane or PVC coating.
KITCHENS
• Kitchen closets having wooden body with membrane or PVC coating designed according to the project(Lineadecor,Intema,Kale, or equivalent), and
acrylic tops shall be provided.
• Stove, oven,dishwasher and extractor hood shall be Siemens, Franke or equivalent.
• Whole stove system shall be electrically supplied.
BLOCK ENTRANCES
•In block entrances floor covering made of natural stone or porcelain ceramic with natural stone look will be applied.
WET AREAS
• In all wet areas, 1st class local or imported ceramic and vitrified batteries and armatures shall be used.
• According to the project, wet area walls shall be made of 1st class local or imported ceramic.
• Built-in reservoir and wall-hung toilet bowl shall be used.
• Bathrooms shall be equipped with shower bath and cabin.
WALLS
• All partition walls in the apartments shall be made of brick, Autoclaved aerated concrete (AAC) or drywall systems.
• Partition walls in the independent areas shall be made of of brick, Autoclaved aerated concrete (AAC) or drywall systems
• All walls shall be painted with water-based sateen paint on gypsum plaster.
CEILINGS
• Sheetrock suspending ceilings and water-based plastic paint shall be used in the areas needed in accordance with the project.
• Water-based paint on gypsum plaster shall be used on all other ceilings.
LOUNGE & ROOM FLOORING
• 1st class local or imported laminated parquet flooring shall be provided.
ENTRANCE,HALLWAY,KITCHEN AND WET AREA FLOORING
• They shall be covered with porcelain ceramic in accordance with the apartment types.
OUTDOORS
• Landscaping shall be provided in garden or terraces according to the project.
• Infrastructure of the vehicle and pedestrian zones shall be set up in accordance with the projects
The right place…
With a convenient location offering easy access to bridges, airport and Kadıköy - one of major centers of İstanbul , and public transport facilities, Mina Towers is located in the center of the city. Furthermore, it offers a tranquil and peaceful living space focusing on efficient and correct use of the land, energy and water, where you can see the sea from your window.
Good life… At Mina Towers comprising of 3 towers, each with 23 storeys, built on a land of 26.000 m2 in total, an enjoyable life is waiting for you with outdoor and indoor swimming pools in each tower, as well as fitness, spa, steam rooms, walking parkour, playground and shopping facilities enabling you to meet all your needs without going away from your home.
You will never drift away from city or nature in Mina Towers.
How about living in a a home filled with happiness, in an uplifting location for a perfect life?
Mina Towers is located in the center of Anatolian side, at the heart of rapidly developing and improving province; Fikirtepe. Located on the new attraction called Mandıra Street, Mina Towers has become the leader of change in the region thanks to its easy accessibility and luxurious life.
Instead of trying to adapt to changes, wouldn’t you like to be a part of the change that gives way to progress?
You can be a part of the changing lifestyle of Fikirtepe with Mina Towers. With its all-purpose elegant shops, large and spacious living spaces; outdoor and indoor swimming pools, Mina Towers changes the lives of its owners and also sets a course towards Fikirtepe developing with change.
Are you ready to make the right investments to have a happy life?
Thanks to Mina Towers, you can both invest in happy days ahead and also settle in the heart of a district developing by gaining value. Being one of the most significant projects of Fikirtepe region rising in value each day, Mina Towers is ready to provide you with an ever -on -the-rise gain.
Everything you desire is here
You may find everything you wish in Mina Towers and its surroundings From textile to food , every kind of stores is waiting for you in Mandıra Street. You may also cater all needs of your house without having to leave your complex, thanks to the shopping facilities of Mina Towers.
A life full of sports
Rules of a healthy life are now re-set in Mina Towers. The sports center within the complex aims to ease your life for fit and active experience thanks to its facilities. Now doing sports will be much more enjoyable for you.
Sit back and enjoy
How about turning relaxation into a ritual of health and peace in Mina Towers with outdoor-indoor swimming pools, spa and sun terraces?
A living space full of happiness
Mina Towers offers a living space where families can spare their times in safe. It ensures a peaceful life where you may enjoy your spare time with your family thanks to the walking trails, playgrounds, car park and lobby concierge services. Situated in the heart of Fikirtepe renewing day by day, Mina Towers has a wide range of social life facilities in the region. Thanks to the residences, stores and recreational areas located on improving Mandıra Street, it is very easy to access everything you need in Mina Towers
TECHNICAL SPECIFICATIONS OF MİNA TOWERS
CONSTRUCTION in GENERAL
• Statistical calculations of the project are based on applicable Turkish Standards and latest earthquake regulations.
• Conventional system shall be used as main statistical structure.
• Foundations shall be resolved as spread footing.
• Facade of the blocks shall be ceramic with natural stone look or composite coating selected according to the Project.
• Climate control of facade woodworks shall be provided with controlled double-glazing or heat-insulated aluminum or PVC.
SECURITY
• Security points shall be provided for vehicle and pedestrian entrances as specified in the layout plan.
• 24/7 monitoring records shall be available from the security center.
• Visual intercom system shall be installed. Voice and video conmunication shall be possible from the apartments, block entrances and security points.
RECREATIONAL FACILITY
• An outdoor swimming pool shall be provided on the roof of each block.
• Each phase of the Project shall have a SPA center comprising of an indoor swimming pool, fitness center, children’s club, lounge and related facilities.
PARKING GARAGE
• For each apartment, there shall be suitable number of closed parking lots based on apartment type and its sqm.
ELECTRICIAL WORKS
• All electrical installation shall be made in compliance with the latest regulations.
• 100% auxiliary energy shall be supplied to the common areas via central generator units.
• All electrical components, switches and plugs to be used in the electrical installation shall be earthed in compliance with TSE and/or CE standarts.
• Grounding and lightning protection system will be provided in accordance with IEEC (International Electric-Electronic Standard).
MECHANICAL WORKS
• Central heating and warm water system installation shall be provided and individual usage shall be ensured by installing share meters at the
apartment entrances in accordance with the Energy Performance Regulation.
• Air ventilation will be provided through exhaust ventilation system equipped in bathroom and kitchen.
• Cooling system will be done with air conditioners in living room or/and master bedroom based on apartment type.
• Water storage tank and distribution system with a sufficient capacity shall be provided against water cut and/or insufficient pressure.
FIRE SYSTEM
• Where applicable in the project and in accordance with the fire regulation, the apartments, common areas and garage parkings shall be equipped with
fire extinguishing system, and water inlets and fire cabinets shall be installed in floor halls.
ELEVATORS
• Suitable numbers of elevators with proper speed, brand, model and size, equipped with emergency evacuation installation, eartquake sensor,
ventilation and intercom system shall be provided in accordance with the targeted project standards.
DOORS
• Apartment entrance doors shall be in compliance with the concept and fire resistance
• Internal doors shall have wooden body with membrane or PVC coating.
• All fire escape doors will be in accordance with the latest fire regulations.
CLOSETS
• Cloakroom closets shall have wooden body with membrane or PVC coating.
KITCHENS
• Kitchen closets having wooden body with membrane or PVC coating designed according to the project(Lineadecor,Intema,Kale, or equivalent), and
acrylic tops shall be provided.
• Stove, oven,dishwasher and extractor hood shall be Siemens, Franke or equivalent.
• Whole stove system shall be electrically supplied.
BLOCK ENTRANCES
•In block entrances floor covering made of natural stone or porcelain ceramic with natural stone look will be applied.
WET AREAS
• In all wet areas, 1st class local or imported ceramic and vitrified batteries and armatures shall be used.
• According to the project, wet area walls shall be made of 1st class local or imported ceramic.
• Built-in reservoir and wall-hung toilet bowl shall be used.
• Bathrooms shall be equipped with shower bath and cabin.
WALLS
• All partition walls in the apartments shall be made of brick, Autoclaved aerated concrete (AAC) or drywall systems.
• Partition walls in the independent areas shall be made of of brick, Autoclaved aerated concrete (AAC) or drywall systems
• All walls shall be painted with water-based sateen paint on gypsum plaster.
CEILINGS
• Sheetrock suspending ceilings and water-based plastic paint shall be used in the areas needed in accordance with the project.
• Water-based paint on gypsum plaster shall be used on all other ceilings.
LOUNGE & ROOM FLOORING
• 1st class local or imported laminated parquet flooring shall be provided.
ENTRANCE,HALLWAY,KITCHEN AND WET AREA FLOORING
• They shall be covered with porcelain ceramic in accordance with the apartment types.
OUTDOORS
• Landscaping shall be provided in garden or terraces according to the project.
• Infrastructure of the vehicle and pedestrian zones shall be set up in accordance with the projects
ID : 42749


